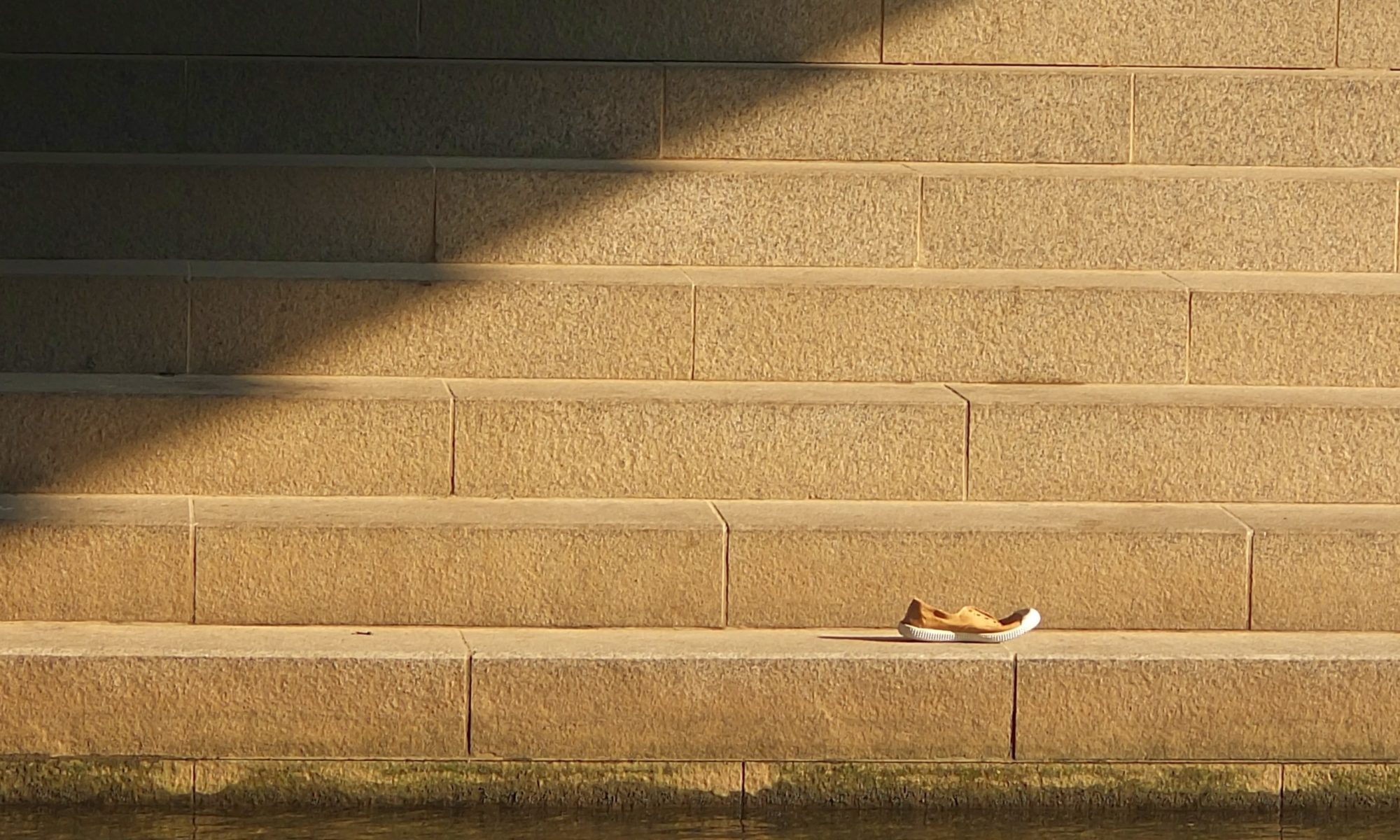In reading Laurel Kendall’s The Life and Hard Times of a Korean Shaman, I was struck by a passage describing a cramped, dim inner courtyard that approximated the larger, brighter courtyards of traditional Korean home. This was in the 1970s, in the then-modern home of a shaman who lived in the not-quite-countryside on the outskirts of Seoul.
| A DIY under-floor heating system. |
It got me to thinking about how architecture incorporated, modified or discarded aspects of traditional housing as Koreans made the rapid transition from mostly rural villages with thatched-roof homes to mostly urban, stacked apartment towers. Early attempts at modern homes kept some semblance of the traditional courtyard spaces, but these seem to have disappeared as Koreans moved to what they call villas — small brick apartment buildings — and then the larger apartment towers that have become so common. Under-floor heating, for example, seems to have been maintained in the transition to villas, but I don’t know about the more modern apartments. Sliding doors were also common in older buildings. And entrances to apartments had a recessed area for shoes, approximating the step up to a traditional house’s platform.
There’s a paper to be written about this, or perhaps a book. Maybe someone has already done it. There’s comparative work to be done on China and Japan at the very least. And I’m not going to do any of that. But if it strikes your fancy, maybe it can become your research project.
