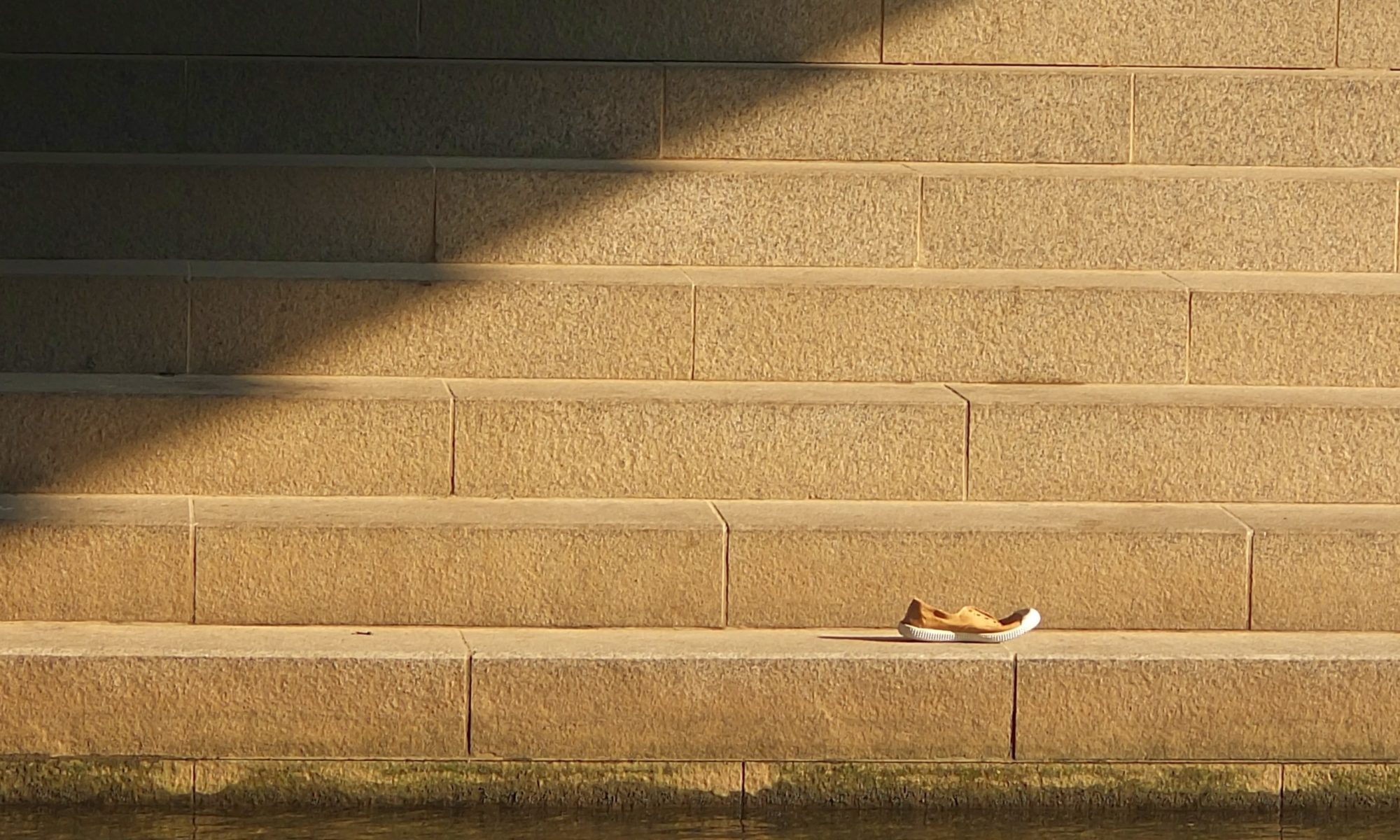Now that I’m preparing to move into a new apartment, I am of course obsessing over which furniture goes where and what needs to be purchased from Ikea or elsewhere. This whole process is additionally complex because I’m not simply taking all of the furniture with me, and because Jenny isn’t sure what to keep because she isn’t sure whether she’ll be living in our old apartment or in the apartment upstairs (currently shared by Robert and Lydia), and she also isn’t sure which furniture, if any, Robert might leave behind if he moves either downstairs (into what is currently our apartment) or somewhere else.
Have I mentioned that my life is kind of complicated these days?
Fortunately, Lifehacker has linked to an excellent tool for visualizing an architectural space, complete with furniture: Floorplanner, which lets you put in walls, windows, flooring and furniture, change the colors, and get an overhead sense of how the room will add up.
Now, of course, I’ll have to get back into the new apartment and obsessively measure every distance — not to mention every item of our furniture &mdash but I’d actually love to get a realistic recreation of the apartment onto Floorplanner.
